Zoning and land use in Japan

As I've been thinking more about spaces I'm trying to get smarter about how zoning and land use is structured in the United States and different parts of the world.
If I had to define zoning, it would be something like this –
The legal apparatus or guidelines that regulate what property owners (individual home owners, developers, etc.) can and cannot do with their property.
The starting principles and consequently legal specifics of zoning differ depending on which part of the world (or country) you're in and how this part of the world has developed over the course of the past couple hundred or more years. This of course has large impacts on how cities develop (or sprawl), how communities form, and even on how people think about the idea of property ownership (e.g., is a house an asset in your portfolio that you expect will keep appreciating over your lifetime, or is it a place to live that may depreciate to zero in a two or three decades.)
This post is a summary of what I've learned about zoning and land use in Japan. I'm certainly very much a novice so please reach out to me if you find factual errors or more nuanced misunderstandings in what I've stated below. I intend to use this as a starting point to compare zoning between the United States and different parts of the world I've found interesting in terms of how urban spaces are used.
I've had a chance to visit Tokyo twice now (and Okinawa once) and the use of density was fascinating, so I decided to choose it as a starting point in this exploration.
I may change my mind on this but I think I intend to continue this by exploring zoning in parts of the Netherlands, France, and cities in the United States like Miami, Boston, and of course Detroit.
With that, here are five reflections on Japanese zoning and land use.
1. National and prefecture-focused zoning (vs. local or municipal) –
A key difference between how Japan approaches zoning as compared to the United States is that it is national in nature. Zoning appears to have been a national law since the City Planning Law of 1968. Cities or municipalities certainly have a degree of control over how they execute zoning, but guidelines start at the national level.
Below the national government, Japan is sub-divided into 47 prefectures that own the next level of authority. The geographic area of Japan (146,000 sq. miles) contrasted with the population (126 million people) makes it hard to compare prefectures directly with cities or states in the United States but a few numbers may help.

The prefectures range from 718.8 sq. miles (Kagawa) to 32,221 sq. miles (Hokkaido). For comparison, Detroit is 142.9 sq. miles, Chicago at 234 sq. miles, and Michigan is at 96,716 sq. miles.
In terms of population, they range from Totori at about 560,000 people to Tokyo at over 13.8 million people. For comparison, Detroit has a population of about 675, 000 people, Chicago of about 2.7 million people, and Michigan of about 10 million.
Those numbers should illustrate that while prefectures don't quite translate to states in the United States in a one-to-one manner, they are more complex than a municipality or city.
An important sidebar here is that over two-thirds of Japan is still covered by forested land. Images of Tokyo's population density tend to distract from this reality.

The chart below from the OECD does a good job of laying out how zoning is structured in Japan. There is a "comprehensive plan" and "long-term strategic guidelines" at the national level that govern everything below. Then there are "master plans" and "city plans of prefectures" that set the direction for cities and municipalities within a prefecture. Cities can determine how they execute on these but they need to adhere to national and prefecture-level guidelines.

You can contrast with an American city like Detroit where the zoning structure for the city can be entirely different from surrounding suburban cities only 10-20 miles away like Birmingham or Bloomfield Hills.
While this post isn't intended to get to a conclusive pro vs. con argument, what I think Japan's approach tends to accomplish is a regional approach to solving the problems of zoning and development. This is in contrast to the local model you often see in the United States. You are solving for the housing needs of a larger region vs. a specific municipality and its residents.
A very real way this tends to play out in the Detroit region is that affordable housing is seen as a problem to be tackled by the "bigger cities". This then means that Detroit disproportionately (and a couple of other cities like Royal Oak) has to account for affordable housing resulting in economic segregation. (The thing I'm not going to get to here is the history of zoning in the United States which of course could explain portions of this conclusion.)
2. A limited number of flexible zones –
Japan has 12 categories of land use zones. This appears to cover the entirety of Japanese zoning from residential to commercial to industrial zones.

If you contrast this to most cities in the United States you'll find dozens of zones in each. Here is a snippet from Detroit and Ann Arbor's zoning documents respectively, both of which follow the Euclidean model. Each has about 30 categories, which do not overlap, and these are cities just about 40 miles from each other.
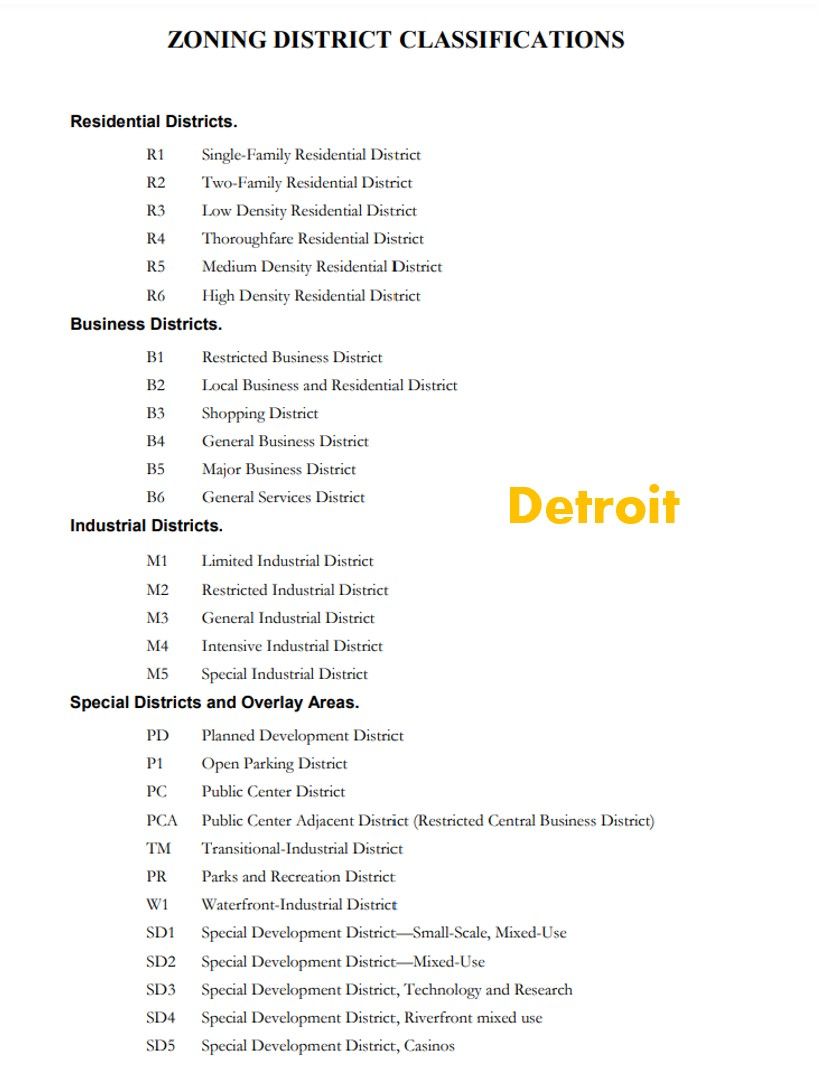
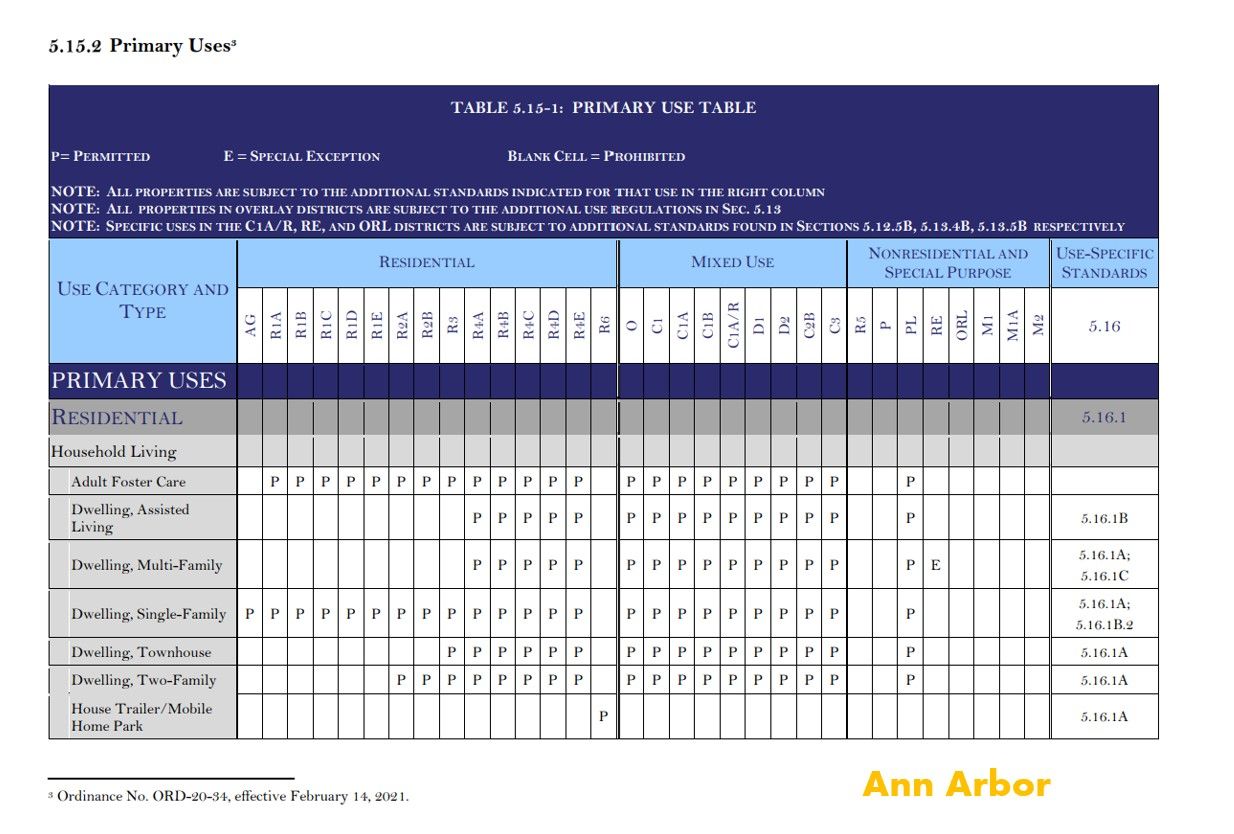
It's easy to see how this can complicate things. Japanese zoning appears to favor being more evolutionary and responsive than predictive. In Euclidean zoning, popular in the United States, the focus of single-use zones means that planners need to expertly predict how the spaces will be used. This has to make it a lot harder for cities to age and change gracefully and residents to help a city change as they better understand what their spaces need. If you're a city planner in an American city like Detroit or Ann Arbor there seems to be a lot more pressure to be correct the first time.
The 12 zones in Japan allow for a more inclusionary approach to zoning. There certainly are restrictions and it's not that a residential zone allows every possible kind of construction. But it allows for more nuance and flexibility as this chart describes.

As you review this you'll see the key here is that it encourages mixed-use. You don't need to have just residential properties in a zone. You especially don't need just single family homes in a zone.
Even the most restrictive residential zone (Category I) allows for houses with "other small scale functions" like an office or store, along with schools and shrines. It only gets more inclusive from there unless you are in an exclusively industrial zone.
An interesting example of how this plays is that the Category II residential neighborhoods allow almost anything you would need in a large neighborhood. I stayed in an Airbnb in what I believe was a neighborhood zoned similarly and in addition to 2-4 story apartment buildings and small department stores, it also had a host of izakayas (casual after-work bars), and perhaps most interestingly hostess bars.
Sometimes called kyabakura these are bars where patrons are typically Japanese salarymen looking for companionship (not sexual in nature) after work. Hostesses help them with bottle service, flirtatious conversation, and partaking in karaoke with them. These were usually on the second floors of a mixed-use building. It would likely be considered a travesty to have something like this in a semi-residential neighborhood in most parts of the United States but patrons here were regulars who were very respectful and generous in the amounts they paid for the alcohol, karaoke, and conversation.
(P.S. If you're wondering how I know about these it's because my ex and I stumbled into what we thought was a karaoke bar near our Airbnb and then subsequently witnessed the hostess scene unfold. It was fascinating.)
Going back to the point about inclusionary zoning, as this OECD report describes, each of the 12 zones in Japan "specifies the maximum level of nuisances allowed in the area." The intent is to zone with a light touch allowing as much flexibility as possible.
Getting to a similar land use table like the one above in the United States is going to be much more complicated. Something similar to single chart above is represented in 14 separate pages in Ann Arbor's zoning document (pages 33 onwards).
(The comparison to Detroit or Ann Arbor is again not intended to be a conclusive pro vs. con argument. 1. I will need more study before I get there and 2. Ann Arbor does seem to have a good amount of diversity at least in its population of single-family homes which might raise its standing in comparison to many other American cities.)
3. The Urban Special Measure Law of 2002 –
A detour from the specifics of zoning is in order to point out a major regulatory change that has made it easier to rezone the land. Japan went through a pretty significant financial bubble in the 80 and 90s. This bubble led to the Urban Renaissance Special Measure Law.
The Urban Renaissance Headquarters was established within the Cabinet on May 8, 2001 with the objective of promoting 21st century projects for urban rebirth from environmental, disaster prevention and internationalization perspectives among others, as well as comprehensively and boldly advancing measures for urban rebirth, such as more effective land use.
The reason I highlight this law is that it shows how the country decided as a whole that topics like "urban rebirth" and "effective land use" were important and need to be addressed as a macro topic and not left solely to the discretion of individual municipalities.
It led to the establishment of priority urban development areas shown below. This makes it clear that the problems associated with urban development and effective land use aren't isolated.

This focus continues to be reflected when you review sections of Japan's National Spatial Strategy like the one below. Deliberate policy choices can make a difference.

4. More construction accompanied by stable housing prices –
Two things appear to have happened because of Japan's approach to zoning and land use. More housing construction and very importantly, stability in housing prices, unlike many other parts of the world.
Both charts below are from this report on the Governance of Land Use in OECD Countries. The first shows how housing starts in Japan have remained relatively stable and higher than other OECD countries. Given the intent of their zoning approach, this seems obvious and desired.

The part that I think isn't as obvious is how this has, perhaps among other factors, translated to property prices. Japan's inflation-adjusted residential property prices have dropped since 1995 and then appear to be relatively steady from 2005 through 2016. This means more residential properties have been built while prices remain stable.

What this does bring us to is a cultural difference in how Japan approaches housing as compared to many other parts of the world. The chart above could also be seen as stagnation in housing prices which would be bad if you saw a residential property as a means to build wealth. One estimate suggests that the value of a house in Japan depreciates in 22 years. This is partly because of national disaster concerns like earthquakes but I suspect there is also a cultural aspect to how real estate isn't viewed as an asset in the way it is in the United States.
I don't have a strong stance on this cultural debate but do think it's an important consideration when talking about the implications of zoning and land-use approaches.
5. A "logical mess" –
Samuel Hughes recently shared these beautiful images of Riga. While I'm certain many parts of Japan evoke similar sentiments, I don't think their approach to zoning is intended to accomplish this.
Old town of Riga. 3-5 storeys, narrow streets, slender frontages, 'organic' street network, stone paving, subdued signage, few cars. Steep roofs, casement windows, stucco facing, 'vernacular Baroque' detailing, warm pastels common in old cities at northern latitudes. pic.twitter.com/YoUFsBzz9r
— Samuel Hughes (@SCP_Hughes) July 30, 2021
I bring this up because discussions on Japanese zoning sometimes seem to have a panacea-like tone to them. Current Japanese zoning approaches are not intended to accomplish beautiful, aesthetically pleasing-in-every-way cities.
You feel a definite sense of wonder wandering through the streets of Tokyo whether it's the more commercial sections in Shinjuku or Shibuya or even the more residential areas like Nakano-Shimbashi where I stayed during my visit.
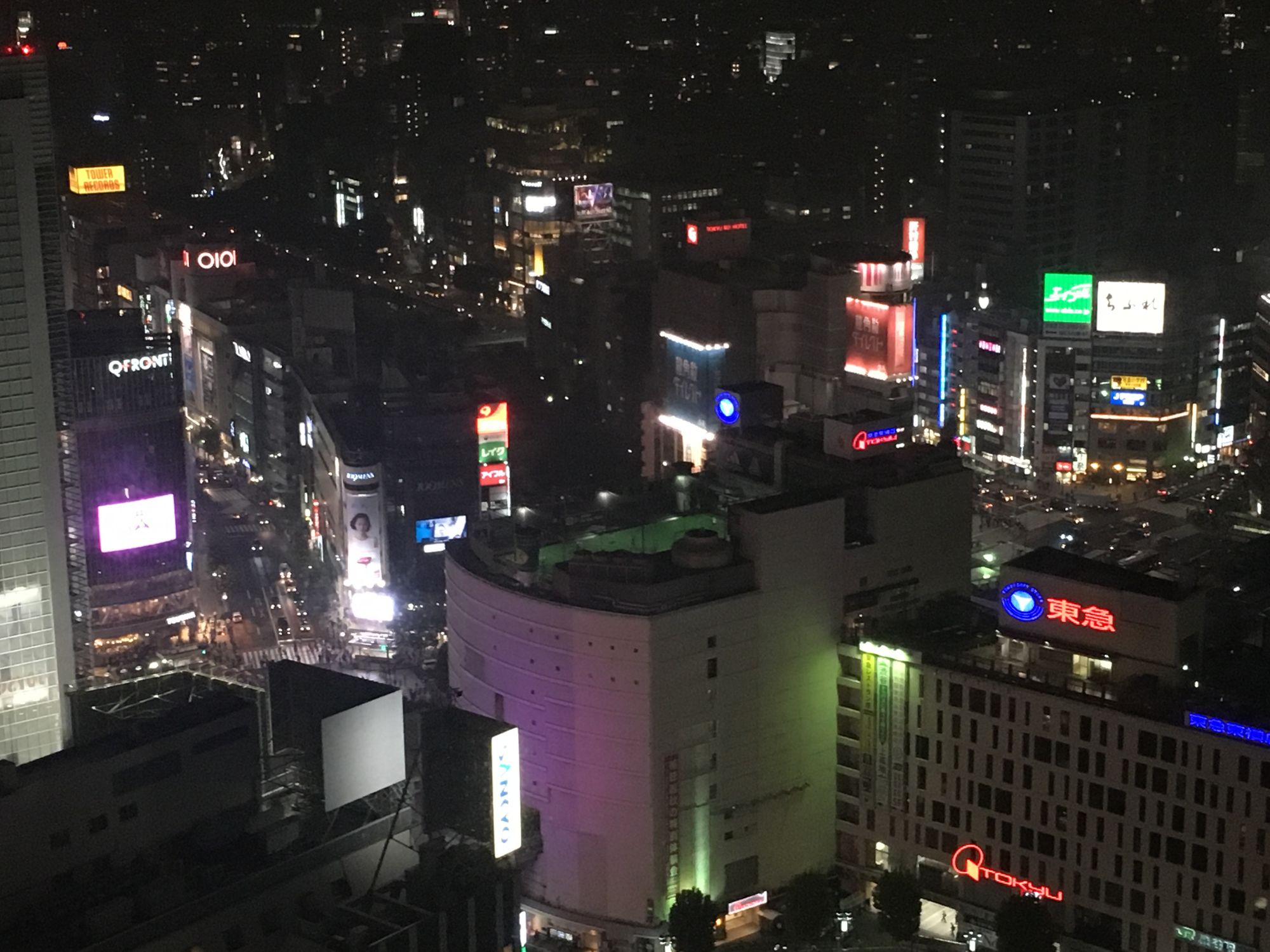
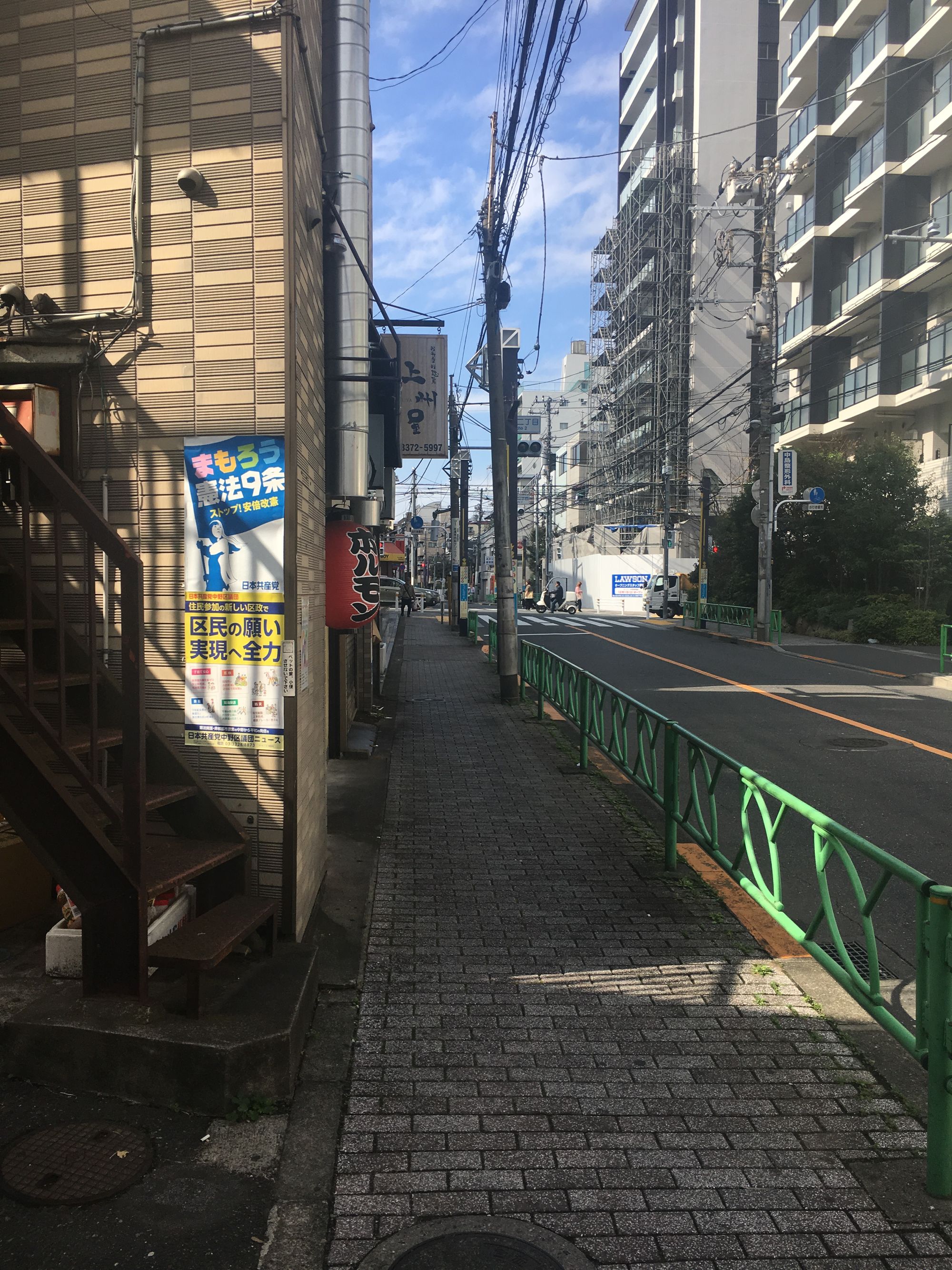

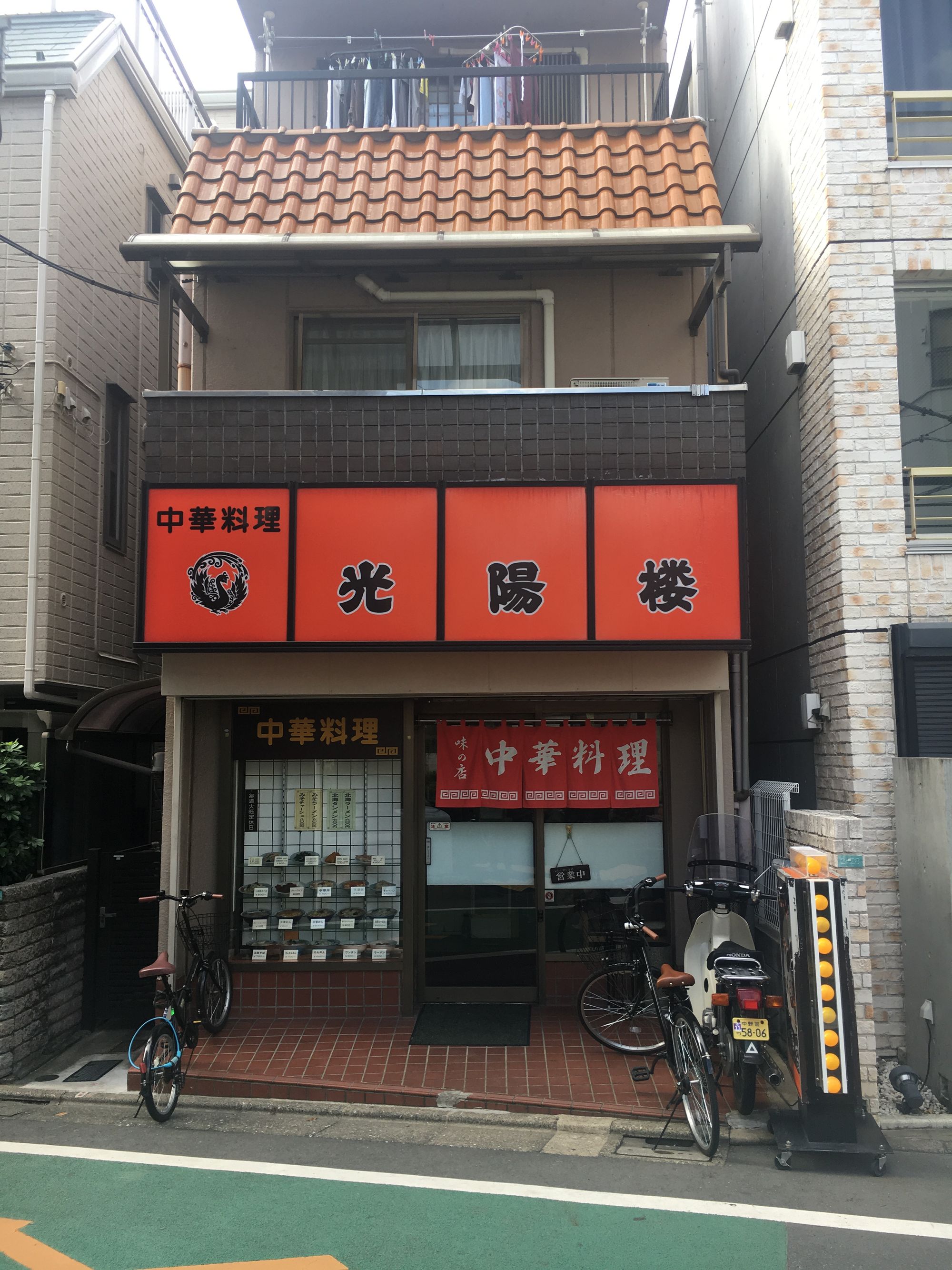
That wonder isn't the same as what you see looking at those photos of Riga though.
The phrase "a logical mess" from this piece from the architecture firm Front Office Tokyo, seems to best describe what Japan's (and Tokyo specifically) zoning is intended to accomplish.
Building heights are seldom aligned, setbacks are a mixed lot, and the relationship between building and street appears to be random. The material finish of buildings is even less predictable. Some are finished with tile, others with stone, quite a few are covered with a synthetic stucco that recalls lumpy plastic. So the streets are clean but the city is a logical mess.
This idea of a logical mess isn't for everyone – neither urban/suburban NIMBYs will like this, nor with lovers of more traditional European architecture. I wanted to end on this note because of the romanticized tone all things Japan sometimes tend to take. If you review documents like the National Spatial Strategy you'll get a sense of the challenges the country is facing and how concerned the government is. This includes things like population decline, uneven population distribution, and weakening communities. Neither Japanese zoning or other aspects of the country can be seen as perfect.
That said, if we temper these romanticized notions, it certainly does seem like the United States, specifically urban regions can learn from how Japan has approached zoning, land use, and density. But it also seems fair to say that we'll need to keep both cultural and aesthetic considerations in mind while doing so.